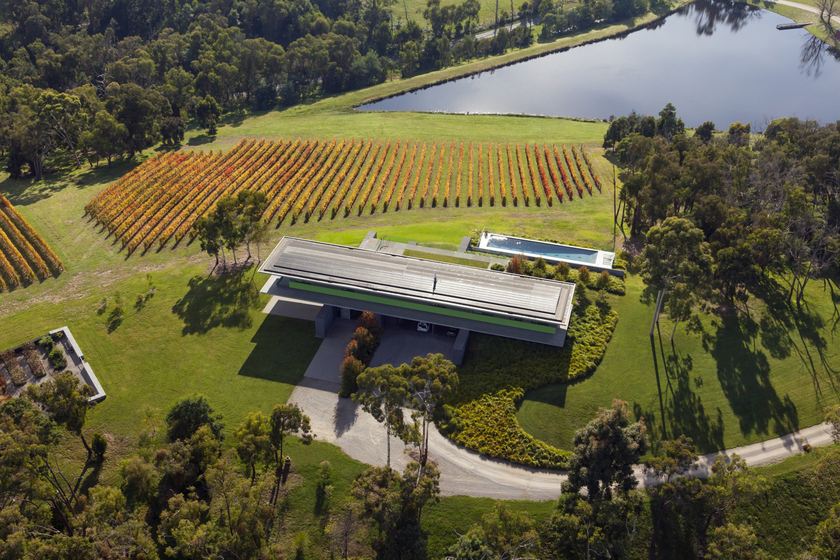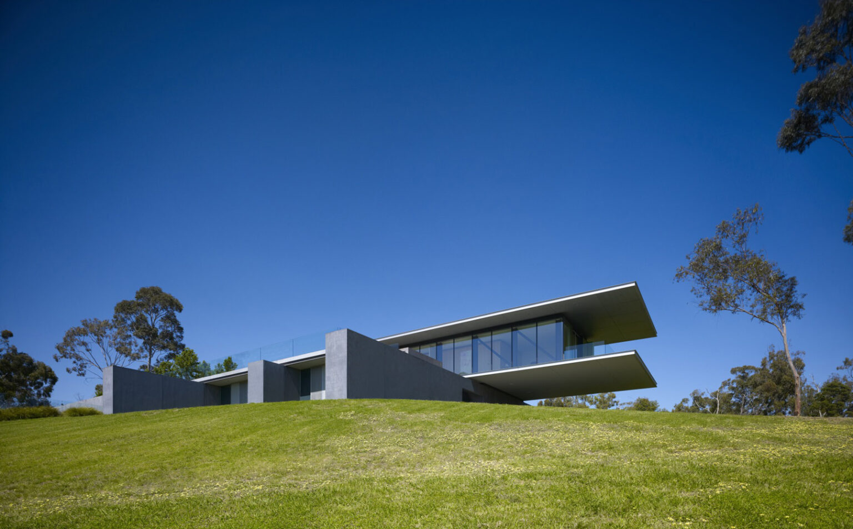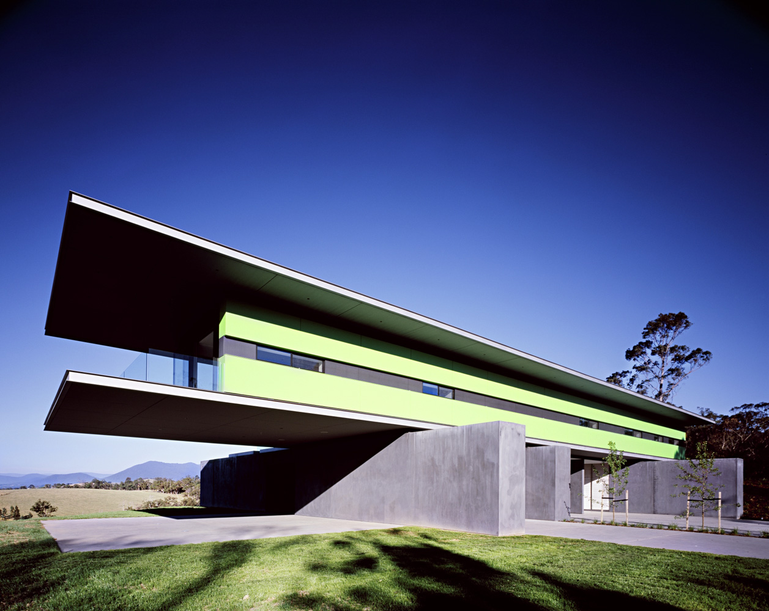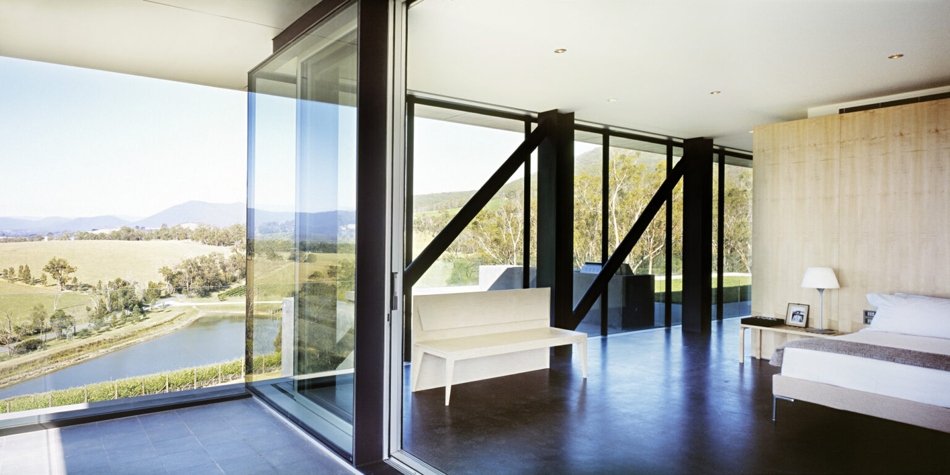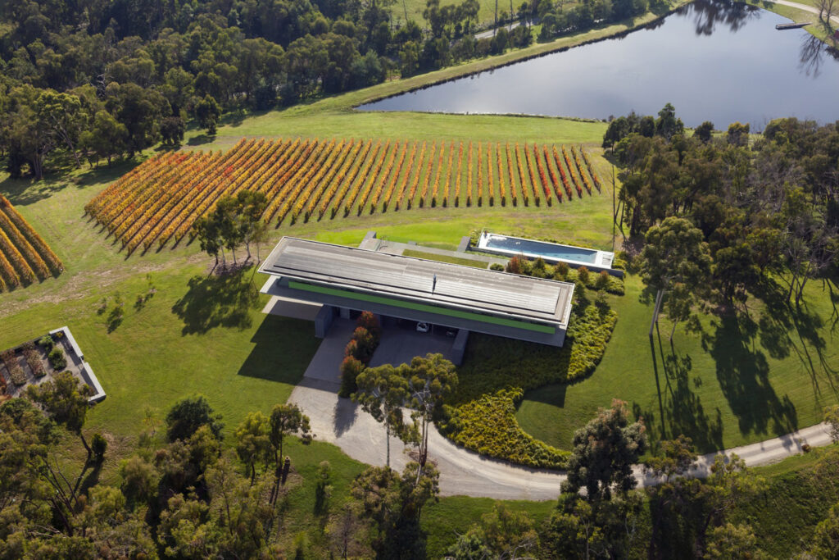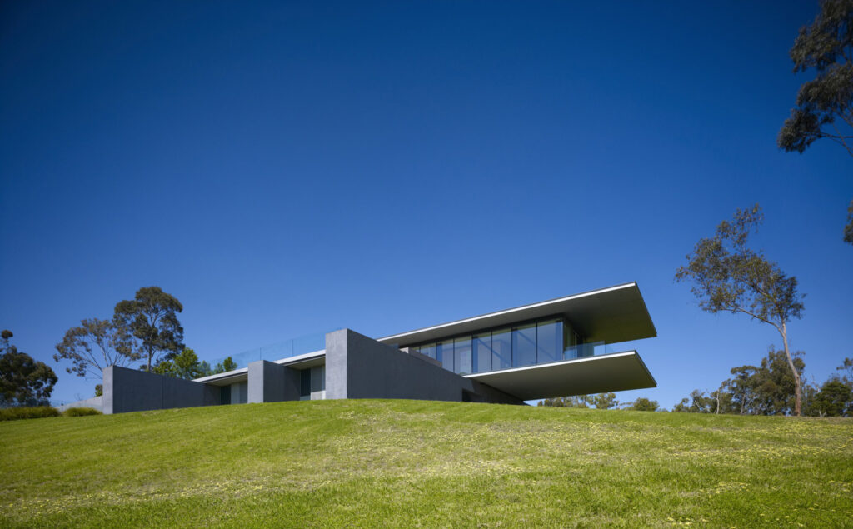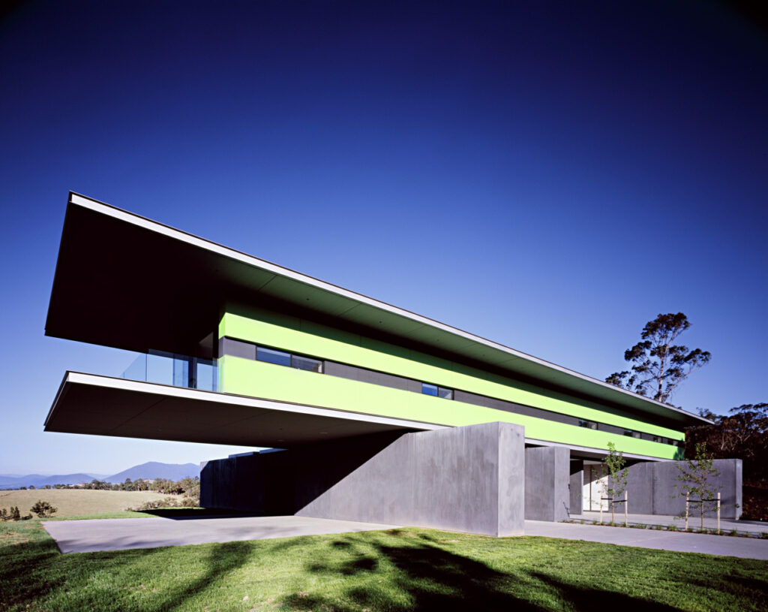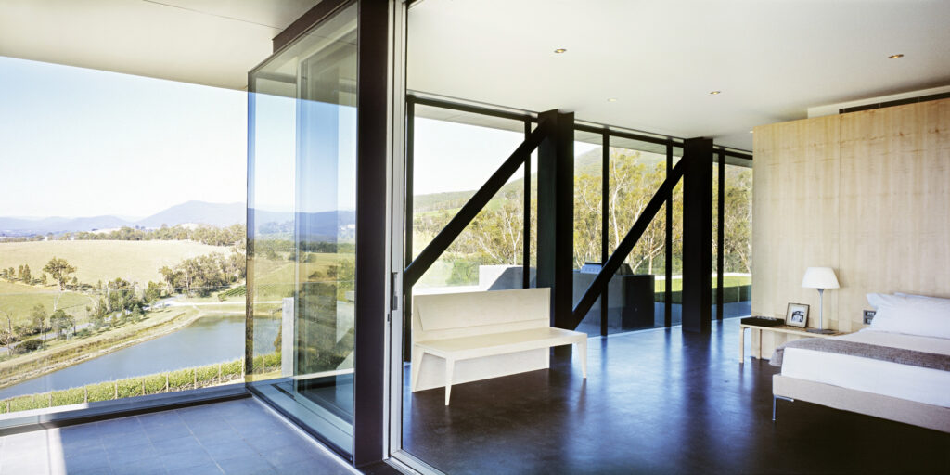Medhurst House
Yarra Valley, Australia
Project 2002 – 2008
Medhurst House comprises a simple steel framed glass box cantilevering over the landscape to maximise views of the vineyard.
Two thin rectangular plates – roof and floor – lay into a gentle rise above the vineyard stretching down to the road. Each plate is 50 metres long and 11 metres wide. Their singularity and clarity are reinforced by deep setbacks – two metres on the front and rear, and five metres on the cantilevered projection to the external wall.
Defined by black concrete walls, the lower level contains entry, car-parking, wine cellar, tasting room, study and guest bedrooms. The upper level – conceptually a single space – contains master bedroom, living, dining, kitchen and second bedroom.
A floor-to-ceiling double-glazed wall with sliding external doors extends the full length of the house, and opens onto an upper level terrace stepping down to an outdoor swimming pool.
